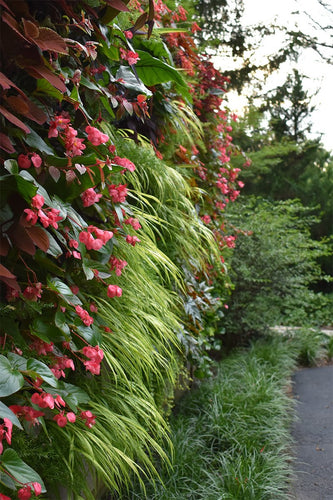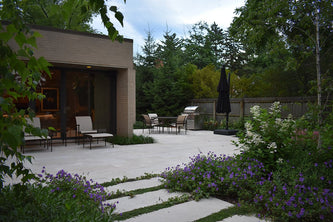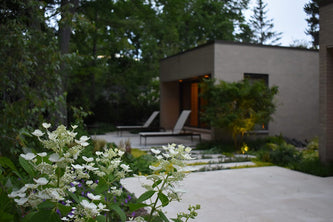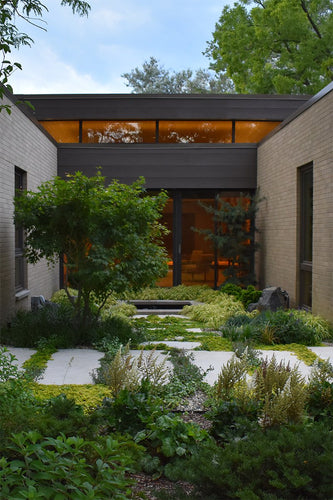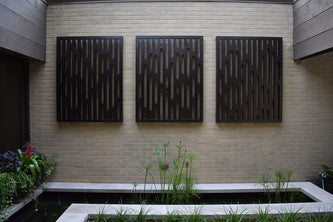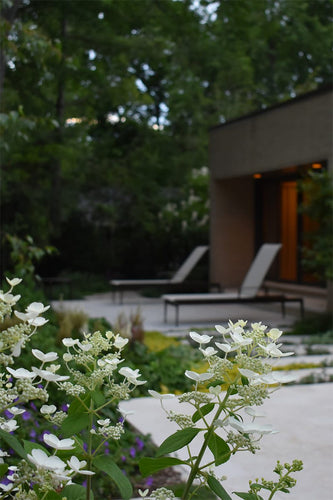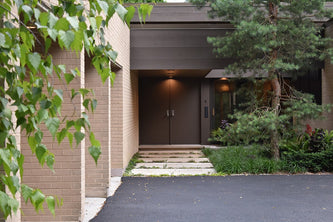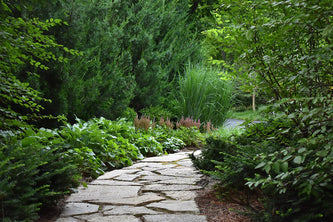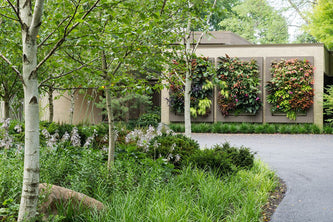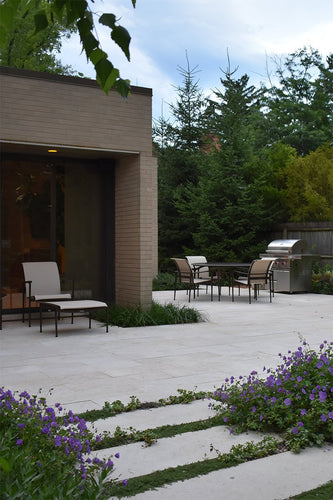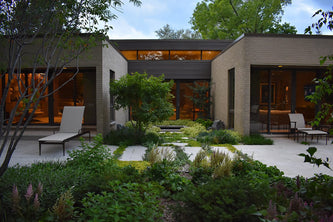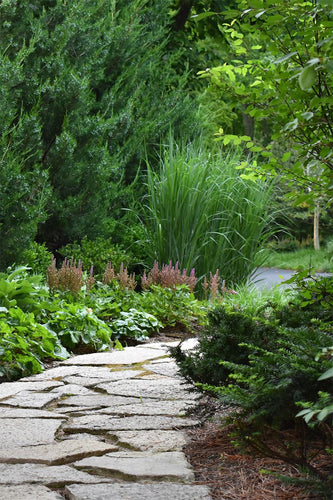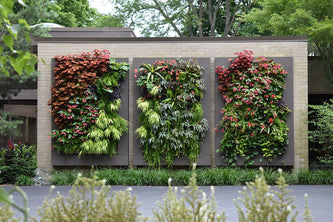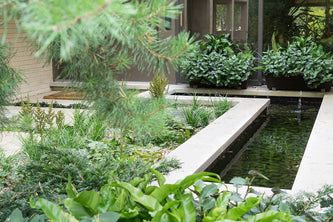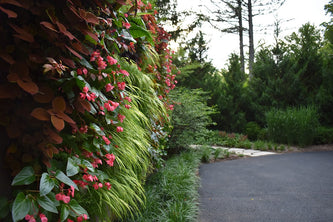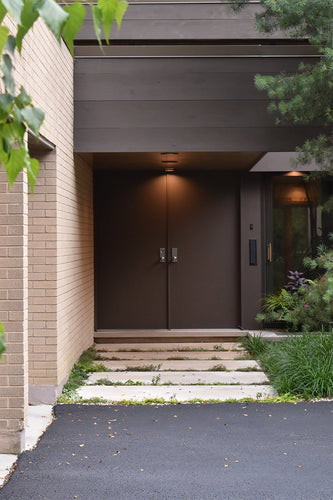Winnetka Residence
Modern Oasis
Winnetka, IL
This newly purchased 1980’s post mid-century modern home came with a dated landscape to match. The heavily-wooded front starkly contrasted existing plantings around the home. The original installation used an underwhelming combination of washed gravel and Japanese maples, in attempt to mimic a traditional Japanese garden.
Accompanying the dated plant material was a mismatched in-ground pool, as well as an old concrete aggregate walkway and patio with failing wooden joints. A small walkout deck off the main bedroom was in rough shape.
The project began with removing the in-ground pool in the rear yard to create an open lawn for the client’s three adopted dogs, as well as additional room for garden and gathering space. This was complicated by restrictions placed on the property due to its location in the 100-year floodplain.
Along with removing the pool, the failing deck was replaced with a new limestone patio at grade to create a more contemporary space to enjoy off the master bedroom.
A keynote feature of the project are three custom, green wall panels, integrated into a blank wall along the front of the home. The panels were inspired by the homeowner’s travels to the West Coast, and provide an opportunity to take a concept from a warm-weather climate and apply it as a dramatic seasonal feature here in the Midwest. The panels allow for seasonal displays that add color and life to the architecture and extend the landscape onto the home. Trim on the panels is color-matched to the trim of the home, integrating seamlessly into the architecture.


