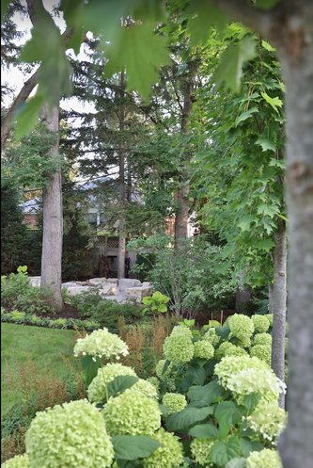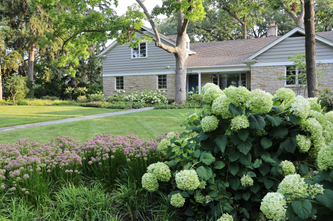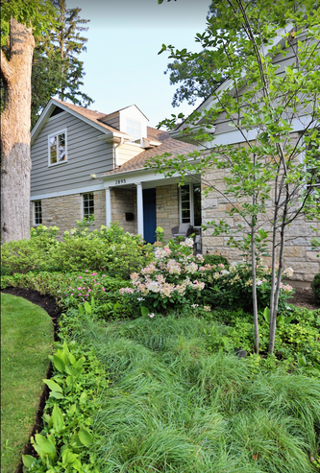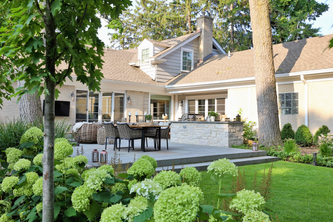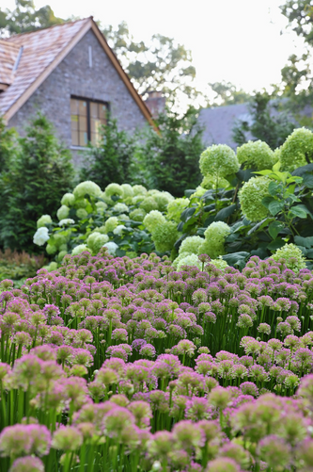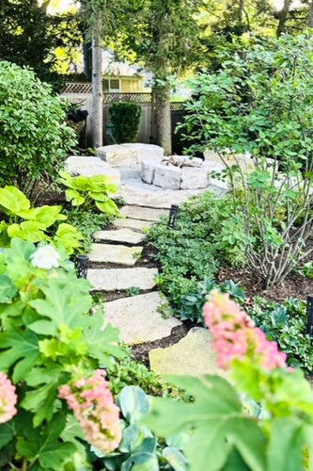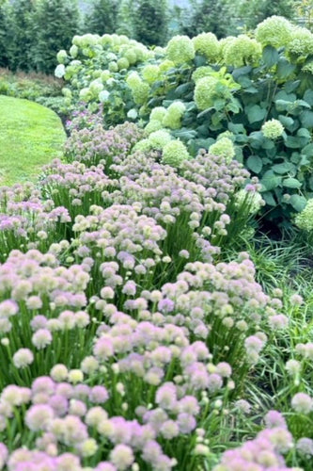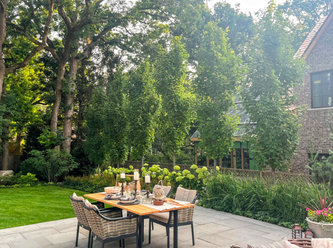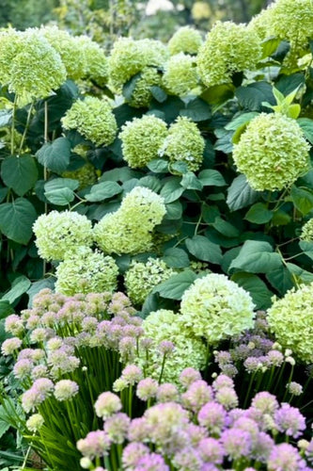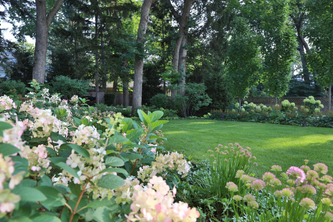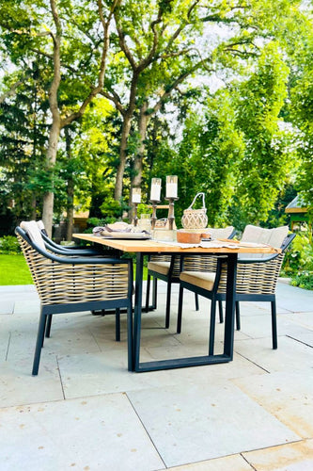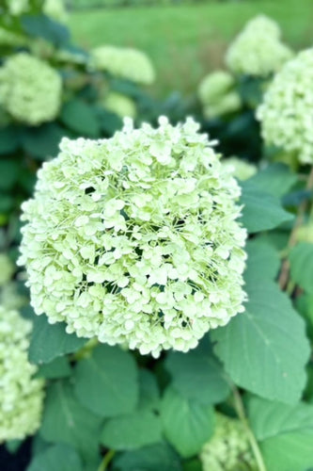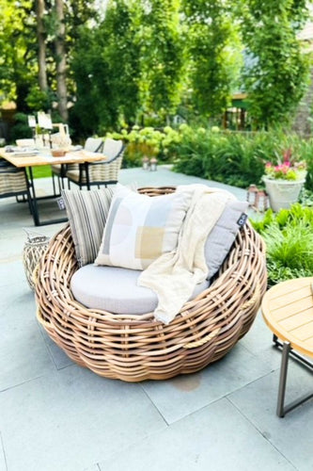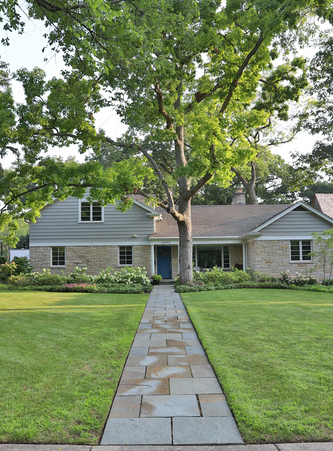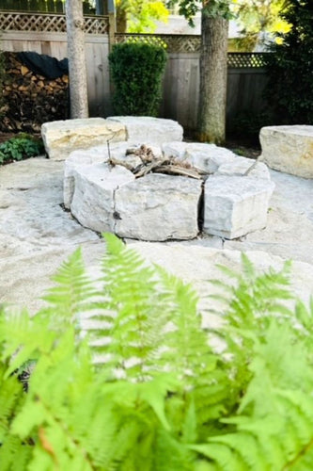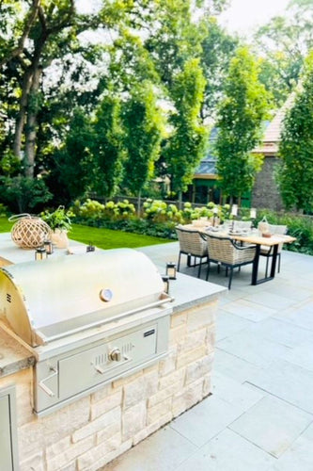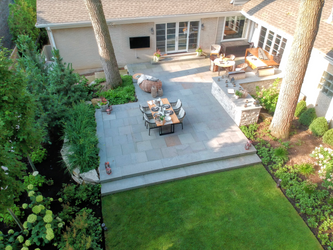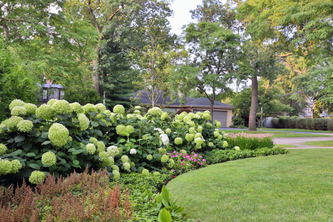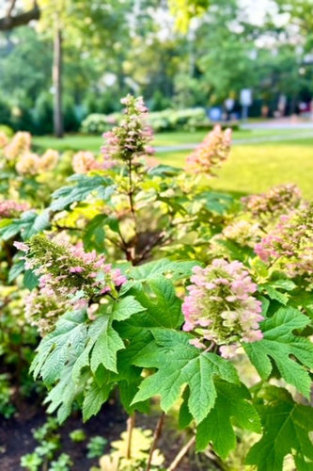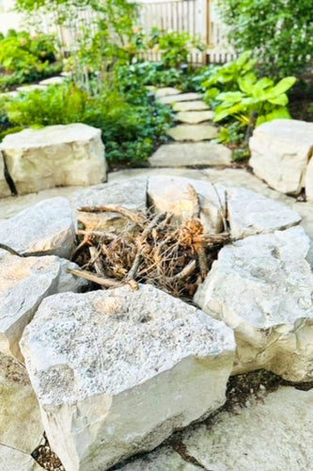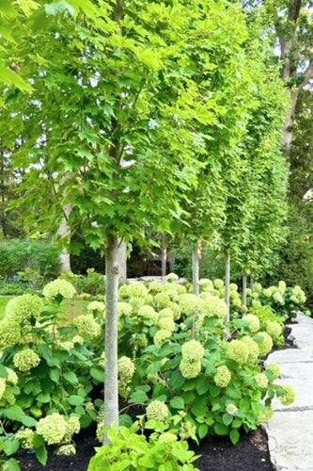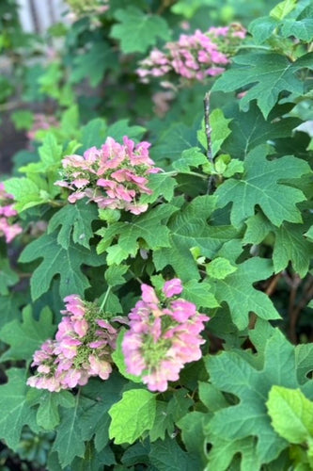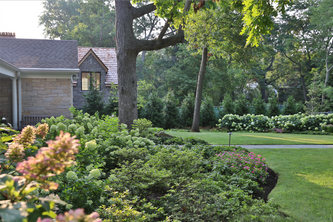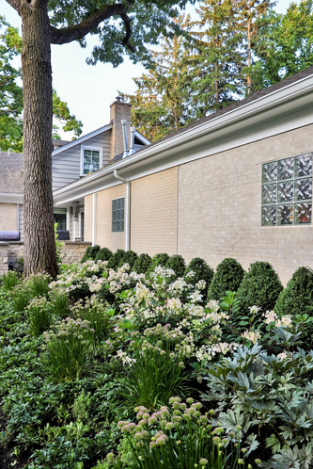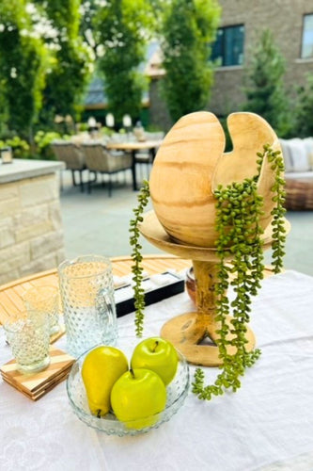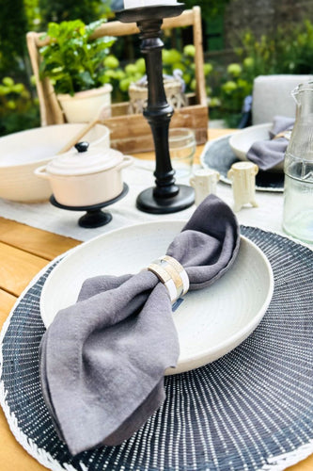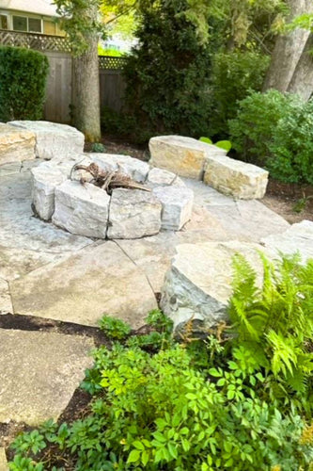Evanston Rustic Escape
Evanston Rustic
This property was new to the homeowner and was redesigned and implemented in two major phases. The project’s primary goals were to re-imagine the outdoor spaces throughout the property to include new and expanded outdoor dining, cooking and seating areas, converting a heavily-sloped backyard into usable lawn space, dog run area, screening of key views and noise from an adjacent main road and properties, extensive redesign of landscape plantings and a request for an intimate destination space located on the property.
In order to achieve these goals, the new landscape features an expanded bluestone outdoor dining and cooking spaces, front yard entry seating area, layers of plantings for year-round interest and screening/privacy throughout the property, regrading and retaining of the sloped backyard for more functional spaces, heated driveway and entry walkway, etc. An informal flagstone gathering space surrounding an outcropping stone firepit and nestled beneath mature oaks creates the perfect space to end an evening with family and friends.


