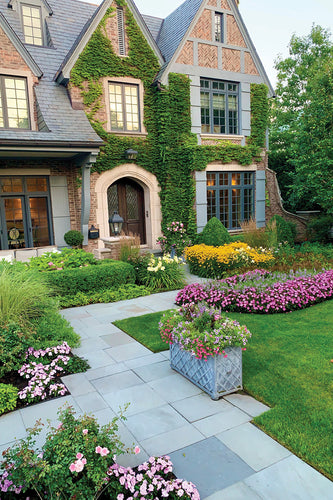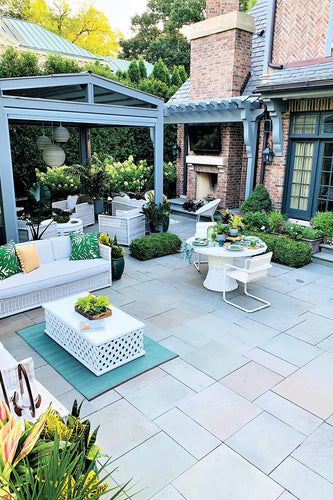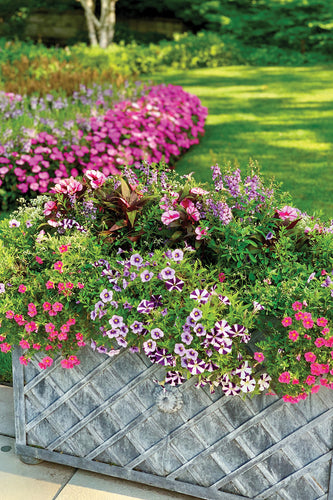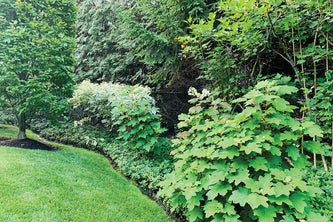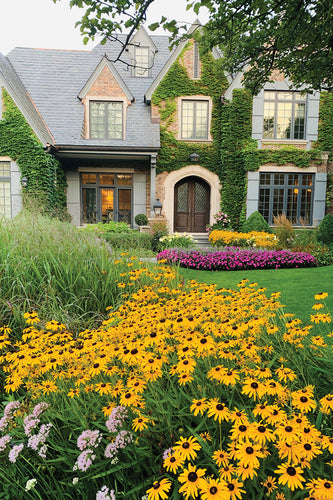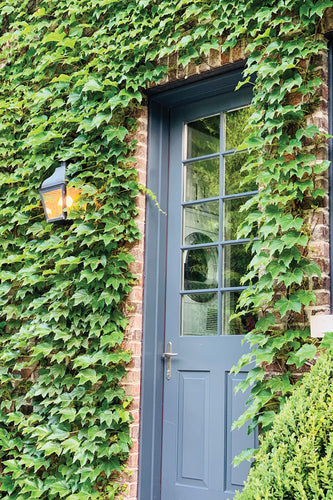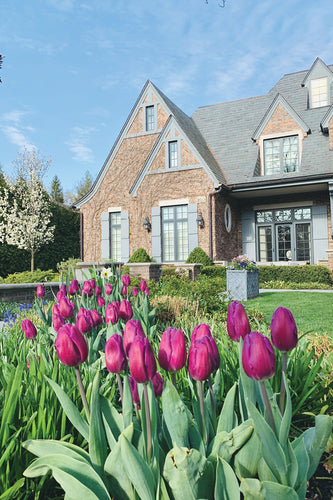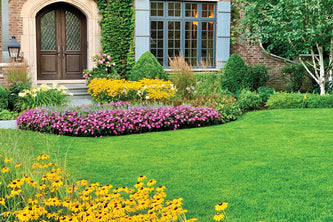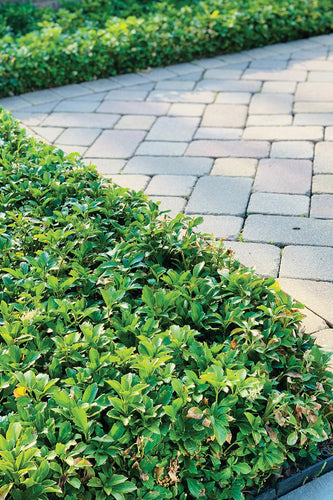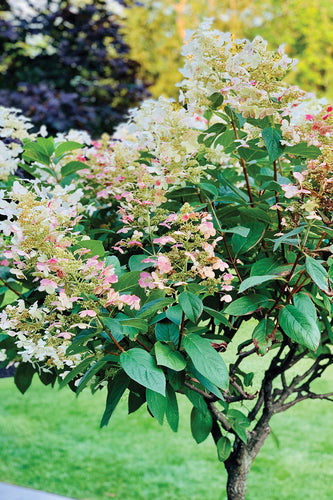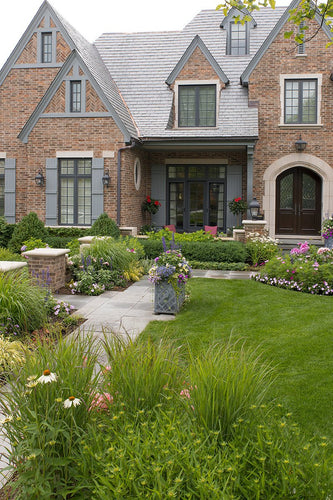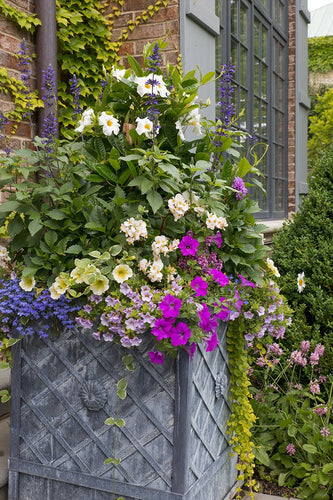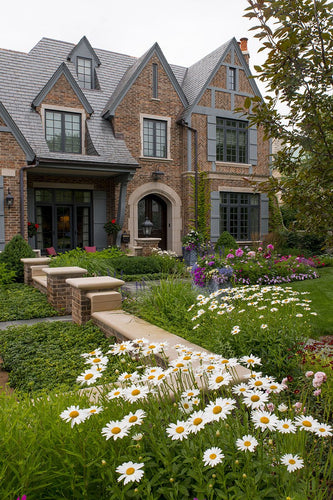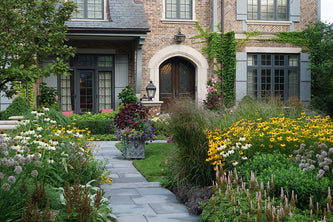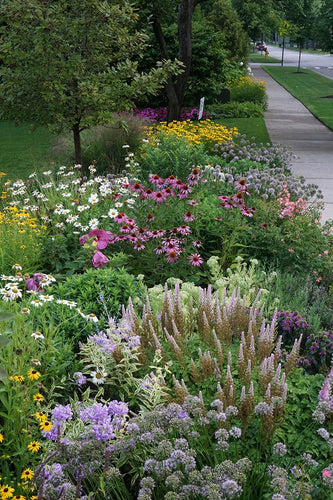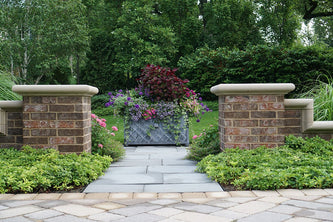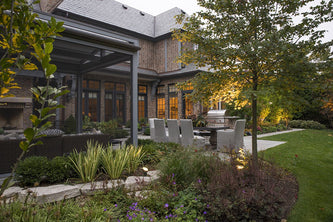Classic Retreat
Classic Retreat
This project was a challenge as the client was relocating from the city to the northern suburbs to raise a family. This transition was also a challenge as the builder landscape of this newly constructed Tudor was inadequate for the needs of the growing family.
This design revolved around refocusing the landscape features and providing spaces that were both functional and fit the aesthetic of the home and the homeowners. The horseshoe driveway was replaced with a parking area and the front walk was centered on the home to provide the proper sightlines and focus for the house. The impervious surface area was also reduced to allow for more onsite containment of water runoff. Custom walls and piers were added to create a sense of entry at the front of the home and provide some separation between the driveway and parking area and the front walkway and gardens.
In the rear yard, a custom built pergola with retractable screen walls helps provide an outdoor space free of mosquitos in the summer without interfering with the dining space, outdoor kitchen, and the sitting area by the outdoor fireplace. Depending on the screen configuration, this pergola space becomes an extension of the dining area.
The rear planting was enhanced to provide more privacy and to add layers of color and texture as a backdrop. The patio and walk were reorganized and squared to match the architecture of the home and lawn space was preserved to provide for adequate play area for the children. Landscape lighting was added to highlight some of the landscape features at night and to extend the views of the landscape into the evening hours.


